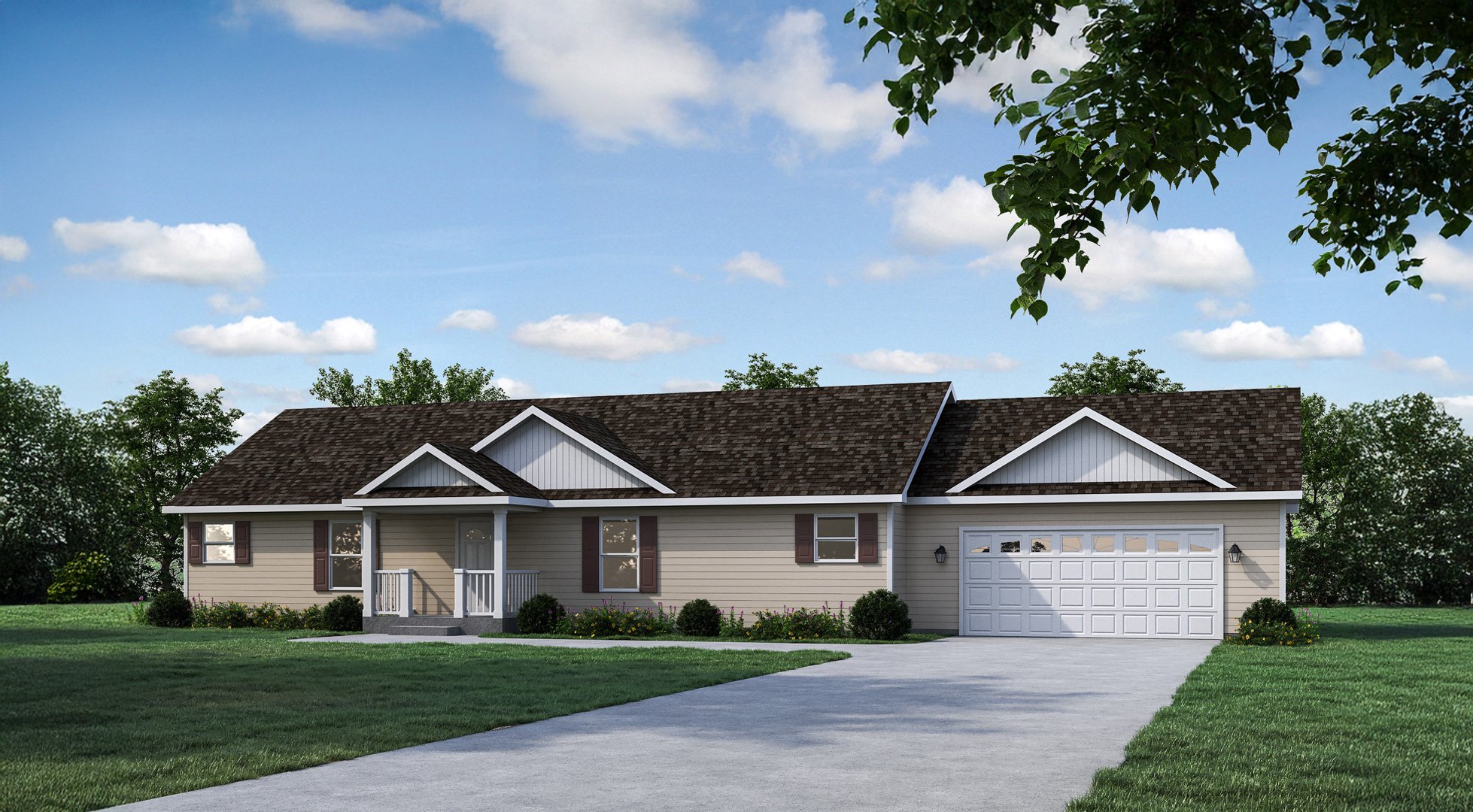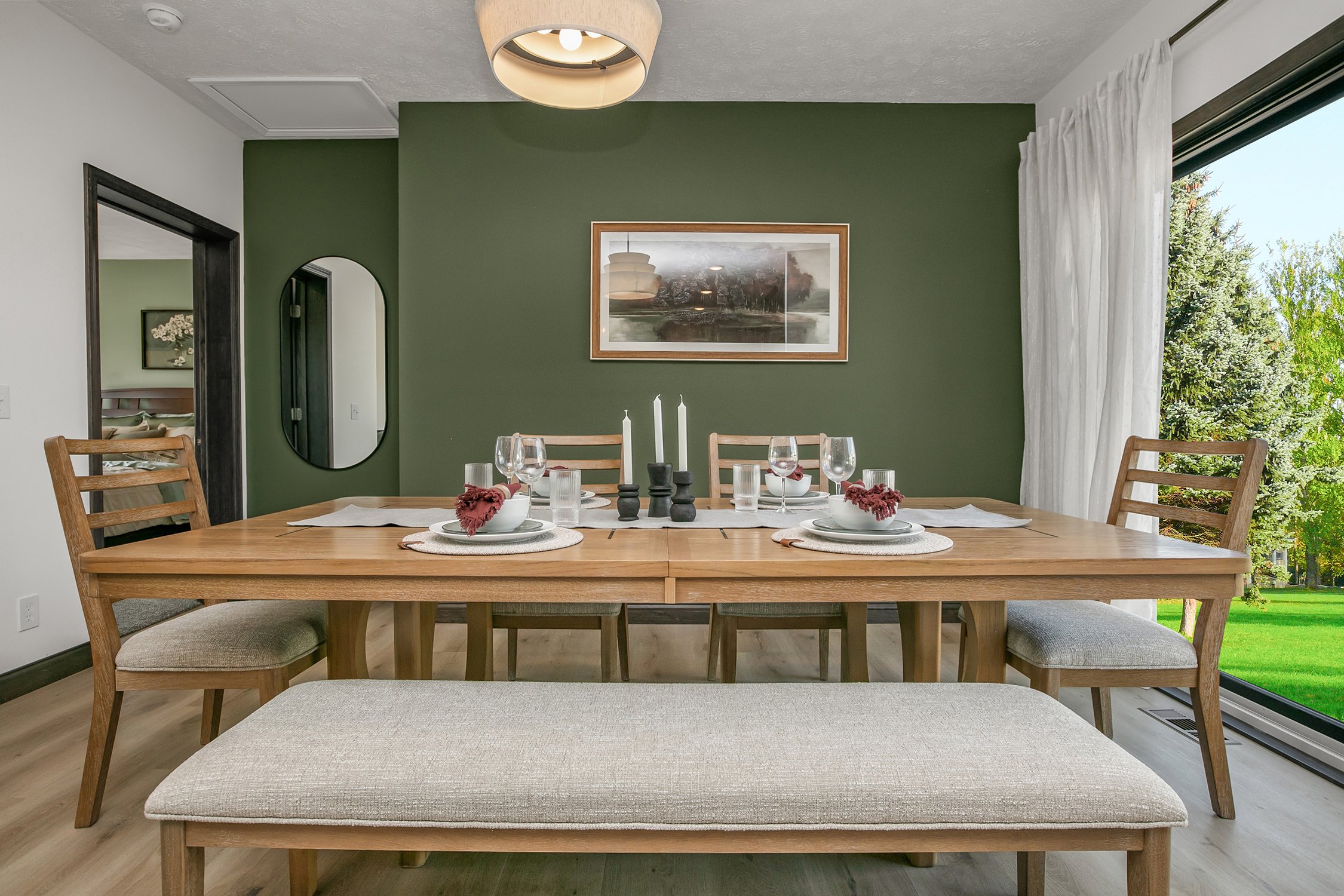
*Renderings are for illustrative purposes only and reflect the artist's interpretation. They may include features like dormers, garages, porches, or other optional enhancements not included in the standard floor plan or added on-site upon request.RANCH
Ashford
1,568 SF | 28’x56’ | Bed: 3 | Bath: 2
The Ashford ranch combines a practical, open layout with timeless design elements, creating a home that’s perfect for modern lifestyles.
1,568 sq. ft. | 28’ x 56’
3 Bedrooms (1 Master)
2 Bathroom
1 Walk-in Closets
1 Utility Room
2 Garage Spaces (optional)
1 Porch & Deck (optional)
*1 Crawlspace or Unfinished Basement (optional to finish)
* Required, but not included in price.Ashford
RANCH
A few of the brand names included in your home

Interested in This Home? Let’s Connect!
Ready to build your dream home? Contact our friendly team at Countryside Homes today, and let’s work together to bring your custom modular home vision to life!






