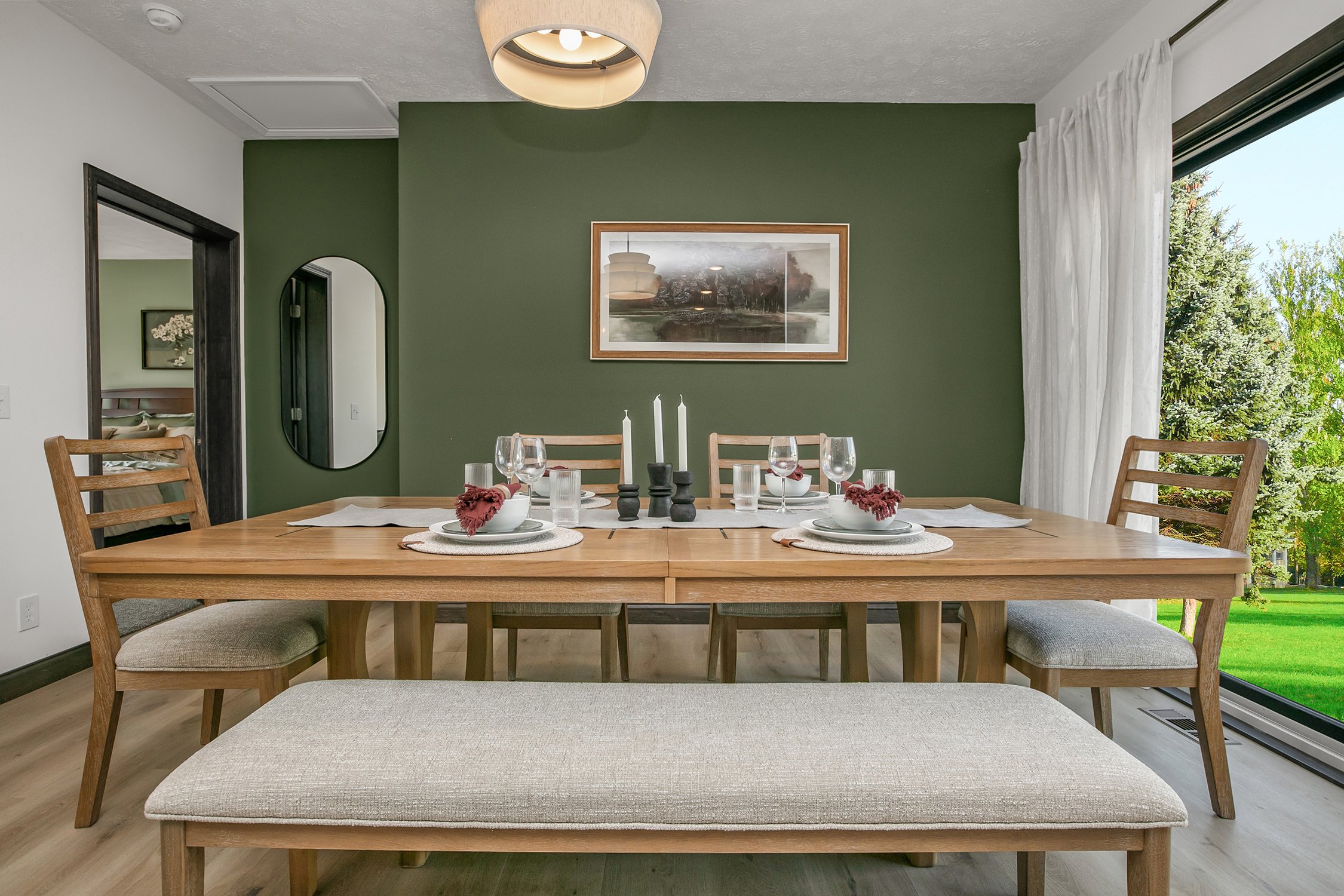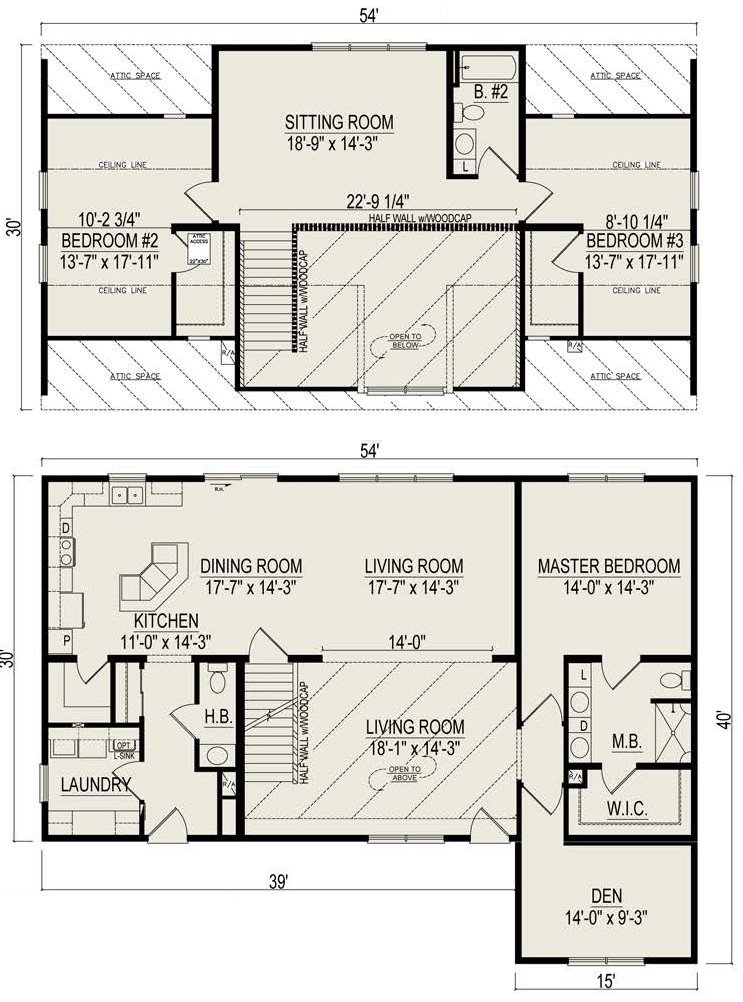
*Renderings are for illustrative purposes only and reflect the artist's interpretation. They may include features like dormers, garages, porches, or other optional enhancements not included in the standard floor plan or added on-site upon request.CAPE COD
Craftsman II
2,720 SF | 40’x54’ | Bed: 3 | Bath: 2.5
The Craftsman II pairs traditional Cape Cod architecture with warm, handcrafted details. From its inviting living areas to its well-planned layout, this home is a great choice for those who value charm and functionality in equal measure.
Craftsman II
CAPE COD
2,720 sq. ft. | 40’ x 54’
3 Bedrooms (1 Master)
2 Bathrooms
1 Half Bathroom
3 Walk-in Closets
1 Laundry Room
2 Sitting Room
1 Den
2 Garage Spaces (optional)
1 Porch & Deck (optional)
*1 Crawlspace or Unfinished Basement (optional to finish)
* Required, but not included in price.A few of the brand names included in your home

Interested in This Home? Let’s Connect!
Ready to build your dream home? Contact our friendly team at Countryside Homes today, and let’s work together to bring your custom modular home vision to life!






